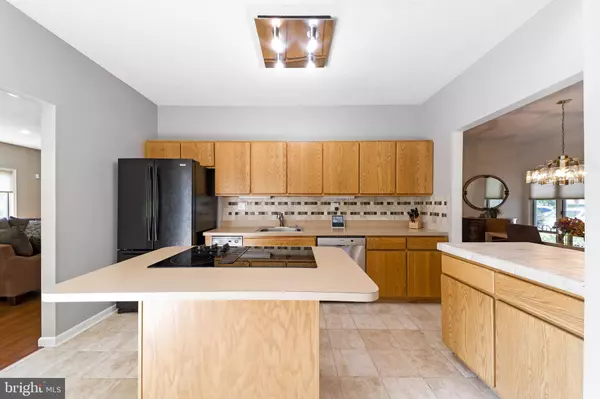For more information regarding the value of a property, please contact us for a free consultation.
Key Details
Sold Price $335,000
Property Type Condo
Sub Type Condo/Co-op
Listing Status Sold
Purchase Type For Sale
Square Footage 1,936 sqft
Price per Sqft $173
Subdivision Chanticleer
MLS Listing ID NJCD420720
Sold Date 08/06/21
Style Other
Bedrooms 3
Full Baths 3
Condo Fees $295/mo
HOA Fees $73/mo
HOA Y/N Y
Abv Grd Liv Area 1,936
Originating Board BRIGHT
Year Built 1987
Annual Tax Amount $8,286
Tax Year 2020
Lot Dimensions 0.00 x 0.00
Property Description
Welcome to the surprisingly spacious property at 321 Chanticleer in highly sought-after Chanticleer development. This 3400 sq ft home affords you massive amounts of space and privacy as it backs to woods. You have the flexibility of main floor living and the option to make part of the basement an in-law or au pair suite. The foyer is spacious with custom tile flooring and a massive closet. The formal dining room is to your left with luxury vinyl flooring and a gas fireplace. Moving through to the eat-in kitchen with beautiful cabinetry, newer appliances, and walk out to your private deck. The spacious formal living offers more luxury vinyl flooring, large windows which allow natural light to pour in, and recessed lights. The hall pantry has a washer and dryer hookup if you would like to bring w/d up to the main floor. Finishing off the main floor is the primary bedroom en-suite with a whirlpool tub, stall shower, and water closet. The large walk-in closet does not disappoint! Another bedroom and full bath is available off of the foyer with views from the front of the home. The lower level is accessed by stairs coming off of the foyer and living room. Brand new carpets give a fresh look. This floor affords you a home office, family room, bar room, washer and dryer/utility room, storage, and another bathroom with a full bath. There is a door for access to the backyard which provides a private setting with lots of green acres. The Chanticleer development has a clubhouse, community pool and tennis courts and also takes care of all lawn and snow removal.
Location
State NJ
County Camden
Area Cherry Hill Twp (20409)
Zoning RESIDENTIAL
Rooms
Other Rooms Living Room, Dining Room, Primary Bedroom, Kitchen, Family Room, Office, Storage Room, Bonus Room, Primary Bathroom, Full Bath, Additional Bedroom
Basement Fully Finished, Walkout Level
Main Level Bedrooms 2
Interior
Interior Features Entry Level Bedroom, Family Room Off Kitchen, Formal/Separate Dining Room, Kitchen - Eat-In, Kitchen - Island, Pantry, Recessed Lighting, Soaking Tub, Walk-in Closet(s)
Hot Water Electric
Heating Central
Cooling Central A/C
Fireplaces Number 1
Fireplaces Type Gas/Propane
Fireplace Y
Heat Source Electric
Laundry Lower Floor, Main Floor
Exterior
Exterior Feature Deck(s)
Parking Features Garage - Front Entry
Garage Spaces 2.0
Amenities Available Club House, Pool - Outdoor, Tennis Courts
Water Access N
Accessibility None
Porch Deck(s)
Attached Garage 1
Total Parking Spaces 2
Garage Y
Building
Story 1
Sewer Public Sewer
Water Public
Architectural Style Other
Level or Stories 1
Additional Building Above Grade, Below Grade
New Construction N
Schools
Elementary Schools Bret Harte E.S.
Middle Schools Beck
High Schools Cherry Hill High - East
School District Cherry Hill Township Public Schools
Others
Pets Allowed N
HOA Fee Include Common Area Maintenance,Ext Bldg Maint,Lawn Care Front,Lawn Care Rear,Lawn Care Side,Pool(s),Snow Removal
Senior Community No
Tax ID 09-00520 04-00001-C0321
Ownership Condominium
Special Listing Condition Standard
Read Less Info
Want to know what your home might be worth? Contact us for a FREE valuation!

Our team is ready to help you sell your home for the highest possible price ASAP

Bought with Erynn N Capriotti • Keller Williams Realty - Moorestown
GET MORE INFORMATION





